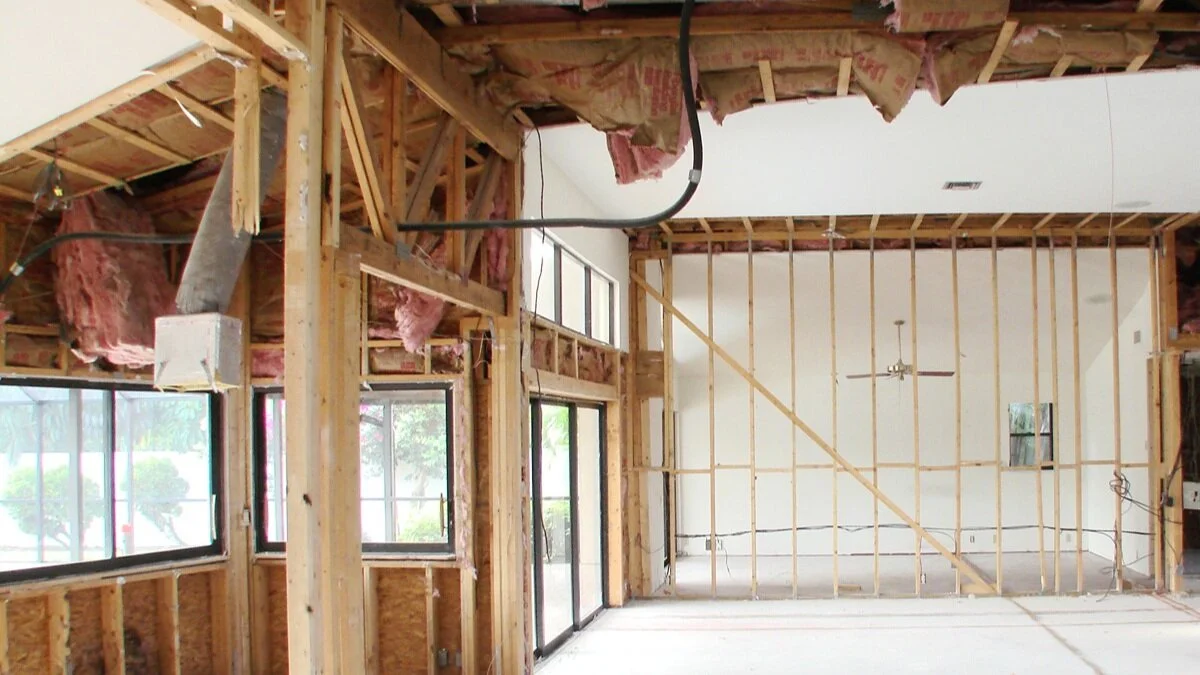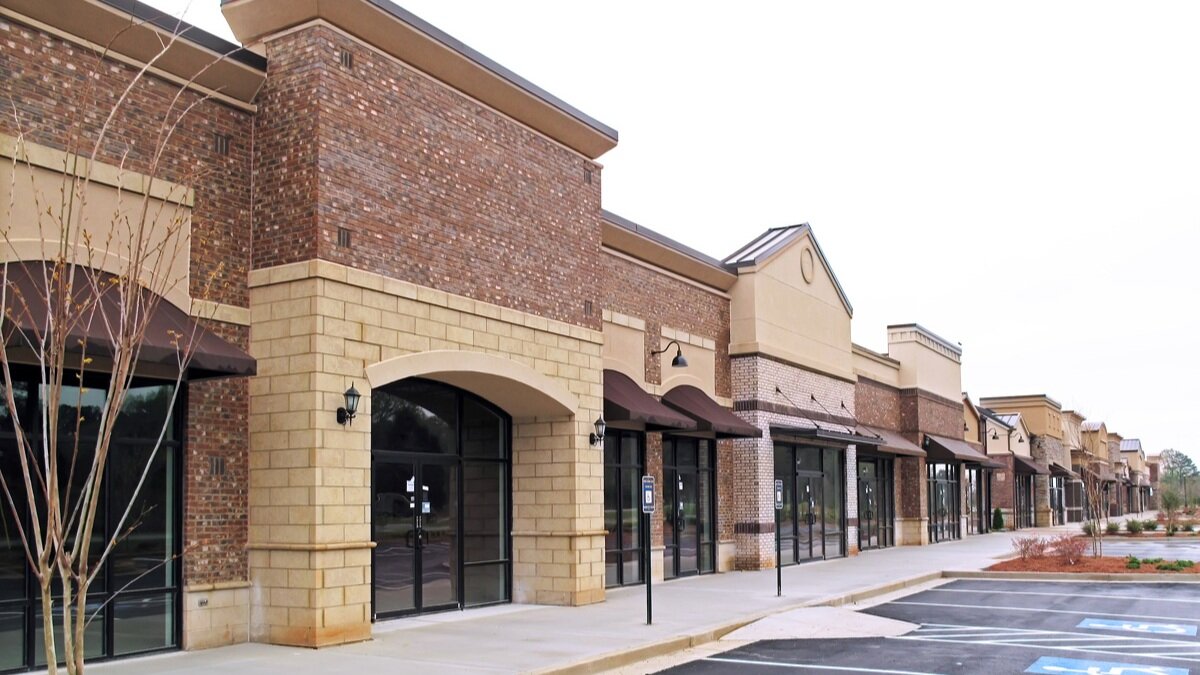Personalized Project Services
Your project is unique to you and deserves the same unique, personalized structural design. I bring a broad range of experience with structural materials and solutions to make your project successful. My mission is to provide professional, attentive, and timely service to help keep your dream project moving smoothly.
Typical Design Process
The design process for the engineering of your project should not be a black box. Read below an outline of my step-by-step workflow for your project. I am always happy to clarify and answer questions about your project at any point in the process.
Scope & Drawing Review - When you make initial contact, we will discuss the scope of your project and I will review the drawings available in order to prepare a proposal.
CRE Provided Proposal - my proposal includes the scope of the project, anticipated materials overview, and the project budget for each phase as well as the contract terms and conditions.
Proposal Acceptance - once acceptable, the client will sign and return the proposal and provide a retainer payment if applicable for the project.
Discovery Phase - I will work through high-level load numbers to identify problem areas or pinch points on the project up front for initial coordination. This step helps alleviate structural directed design changes late in the design process.
Coordination with client/designer to resolve problem areas prior to complete design. The problem areas identified in the discovery phase are discussed and resolved with the designer early in the process. This helps ensure a smooth design process as the project is wrapped up and prepared for permit submission.
Design Phase - Structural Calculations and drawings are prepared based on the initial design drawings and any coordination with the designer.
Review Phase - I take time to review the structural documents for completion and scope.
Permit Documents - I will issue stamped and sealed PDF structural permit documents via email to be incorporated into the design package for submission to the building department.
Client Review - Once you receive your permit documents, please feel free to contact me with any questions. These documents are in no way set in stone, and any revisions you might have are best addressed prior to submitting to the building department.
Permit Submittal - you or your design professional will coordinate the submittal of your project to the jurisdiction for building department review.
Building Department Review - occasionally, building departments will provide feedback and comments on projects to be addressed by the design team. This phase is expected and accounted for in your proposal.
Permit Issuance & Construction - once the permit is issued, the project is in the hands of the contractor. Some components of the structure may require additional engineer review such as the fabrication drawings for trusses and other pre-manufactured elements of the project. I am available on an hourly basis for any coordination required with your contractor or any revisions deemed necessary in the field. This is identified as the Construction Support line item in your proposal.
Project Completion - once the structure of the project is completed, my services phase out as your contractor works towards finishes and fixtures.
Share Your Completed Project - As the engineer of the project, I work on and see the bones of your project, and rarely the completed product. I always enjoy seeing the finished work and hearing any feedback you or your contractor would like to share. Please don’t hesitate to contact me or tag me in photos on social media!
Typical Projects
Below are some of the typical types of projects I see come across my desk. Are you not seeing what you’re looking for? Contact me to see how I can help you bring your project to life!
Featured project: walla walla residence
Residential New Construction
Custom residences bring challenges as unique as the houses they become. I enjoy all facets of the design process, including structural planning and input early on, through construction support as your dream home comes to life. My experience includes both simple and complex home plans, discontinuous lateral systems, cantilevered floor levels, open concept plans, custom steel stairs & railings, view properties in high wind areas, and many more unique challenges. Services typically include permit and construction documents, value engineering efforts, and support during construction.
Residential Remodels & Additions
Residential remodel projects have unique characteristics. I work with the existing conditions to provide an efficient structural design that meets code requirements while aiming to preserve the existing structure and character wherever possible. My remodel experience ranges from early 1900 homes to newer construction, foundation work, additions, bearing & shear wall removal. Services typically include preliminary feasibility reports, site visit & summary reports, and calculations & sketches for permitting & construction.
Seismic Assessment & Retrofit
Make sure your investment in your home is protected. I can review your home for seismic resistance and provide solutions to give you the added security and peace of mind that your home can better weather future seismic events. Seismic retrofit services are ideal during interior remodeling projects, prior to applying wall and/or ceiling finishes. Services typically include a site visit to review the existing conditions, and a written summary with sketches for upgrade recommendations.
Commercial & Tenant Improvement
I have the knowledge and experience to structure your small to medium commercial and tenant improvement projects. My experience includes façade upgrades, canopies, signage parapets, mechanical unit support and anchorage, storefront support, and unique industrial equipment support structures. Services typically include review of existing conditions, permit and construction documents, value engineering efforts, and support during construction.




